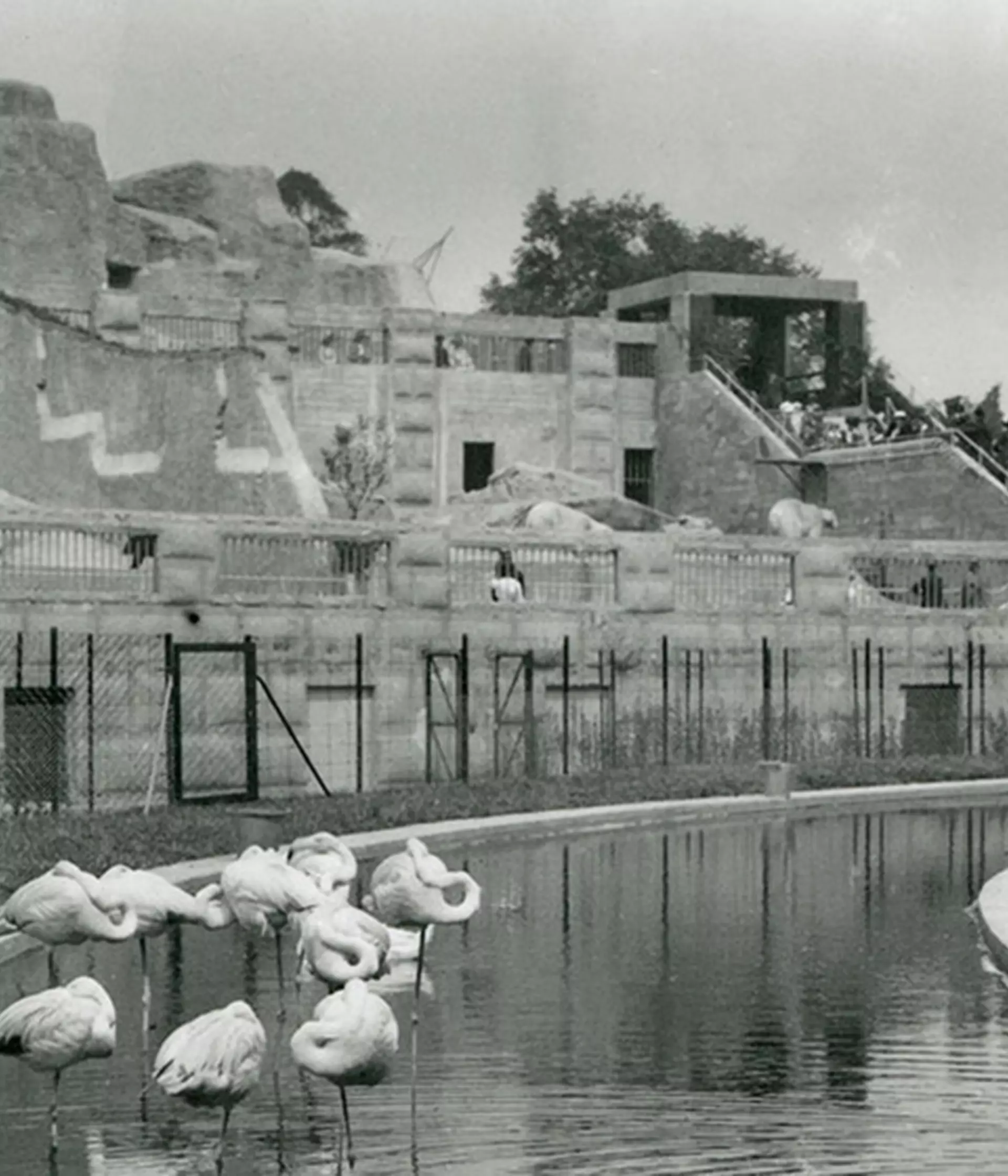Mappin Terraces
Looking up at our four rugged imitation mountains, you might well think that they were built as part of our Australian Outback exhibit. In fact, this area of the Zoo, originally known as the Mappin Terraces, was built between 1913 and 1914 – long before our wallabies and emus took up residence!
The London Zoo Mappin Terraces were the brainchild of ZSL secretary Sir Peter Chalmers Mitchell and architect John James Joass. Their ambitious design for a three-tiered quadrant of animal enclosures backed by hills was influenced by European zoo architecture. This included the work of Carl Hagenbeck who founded Hamburg’s Tierpark Hagenbeck. Hagenbeck pioneered the use of enclosures without bars, which provided panoramic views of the animals.
Mappin Terraces construction
Built out of reinforced concrete, the four artificial peaks (known as the Goat Hills) rise to a maximum height of around 21m. Hollow inside, they provided a useful space to store the large water tanks that were required for the Zoo’s old Aquarium. The hills may look rather unnatural and blocky today, but at the time of their creation, they represented a genuine attempt to provide more naturalistic settings for animals at the Zoo. They were innovative both in concept and construction, making use of concrete engineering techniques recently invented in America.
The original Mappin Terraces included paddocks for deer, enclosures for bears and a pond for waterfowl. Over the years, the terraces have also been home to goats, pigs, penguins, ibex, snow leopards and even, briefly, people! In 2005, eight volunteers posed on display for four days, as part of our first “Human Zoo”. The experiment aimed to get people thinking about our animal nature, and human impacts on the rest of the natural world.
Giant in our history
Jumbo the elephant
The remarkable life story of Jumbo the elephant - the animal superstar who is said to have inspired the movie Dumbo.
Mappin Pavilion
The Mappin Café pavilion looking out over the terraces was also designed by John James Joass, in an elegant Italianate style. A tea house was always part of his plans for the area, but the advent of World War I interrupted building work, and the pavilion was only completed between 1920 and 1927.
Both the terraces and the pavilion were initially named after businessman John Newton Mappin, funder of the project, who unfortunately passed away before it was completed. In more recent times, the terraces have gone by the name of Bear Mountain.
The Mappin Terraces and Mappin Café today
Both the Mappin Terraces and Mappin Café are now Grade II-listed buildings, but remain in use to this day. In 2008, the terraces were renovated and transformed into today’s Outback habitat for red-necked wallabies and emus.
Although the pavilion building is no longer used as a café, having been superseded by our spacious Terrace Restaurant, the London Zoo pavilion building is available to hire as a unique space for events, conferences and celebrations – with a view quite unlike any other in London!
